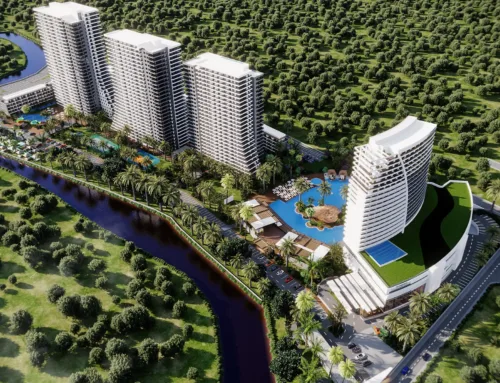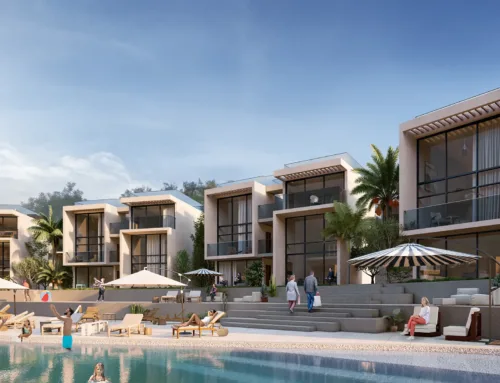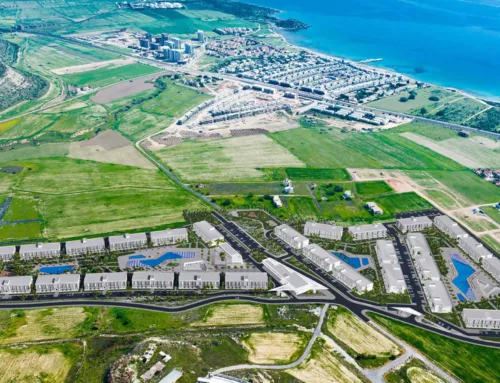HABITAT Town, covering an area of 270,000 square meters, is situated at the foothills of a mountain slope in the eastern part of Girenah. The construction density is less than 35%, emphasizing the utmost focus on landscaping and recreational facilities. With a distance of 250 meters to the sea and an unparalleled mountain view, the project’s attractiveness has doubled.
One of the project’s amenities is a picnic area nestled in the heart of the green mountain valleys, surrounded by 5.3 kilometers of cycling and walking paths. Throughout the project, tiered swimming pools have been designed, creating a delightful and visually appealing pedestrian space.
Unit Types and Starting Areas:
- Studio: 50 square meters + 10 square meter terrace (some plans designed up to 67 square meters)
- One-bedroom: 83 square meters + 18 square meter terrace (some plans designed up to 100 square meters + 36 square meter roof terrace)
- Two-bedroom: 100 square meters + 15 square meter terrace + 65 square meter roof terrace
- Three-bedroom:
- Luxury Villas: 125 square meters + 50 square meter terrace + 120 square meter roof terrace
Payment Terms and Conditions:
- 35% upfront payment
- 6-month relaxation period
- 10% second payment
- 6-month relaxation period
- 5% final payment
- 50% final payment in installments over 3 years
Location: Girenah/Asn Tepe
Delivery Date: 2027
| استودیو | ٤٣ مترمربع + ٦مترمربع تراس |
| تک خواب | ٥٠ مترمربع +١٠ مترمربع تراس (برخی از پلن ها تا ٦٧ مترمربع نیز طراحی شده اند) |
| دو خـواب | ٨٢ مترمربع + ١٨ مترمربع تراس (برخی از پلن ها تا ١٠٠ مترمربع و ٣٦مترمربع روف تراس نیزطراحی شده اند) |
| سه خـواب | ١٠٥ مترمربع + ١٥ مترمربع تراس + ٦٥ مترمربع روف تراس |
| ویلاهای لوکس | ١٢٥ مترمربع + ٥٠ مترمربع تراس + ١٢٠ متر مربع روف تراس |
گیرنه/اسنتپه
تاریخ تحویل:2027






